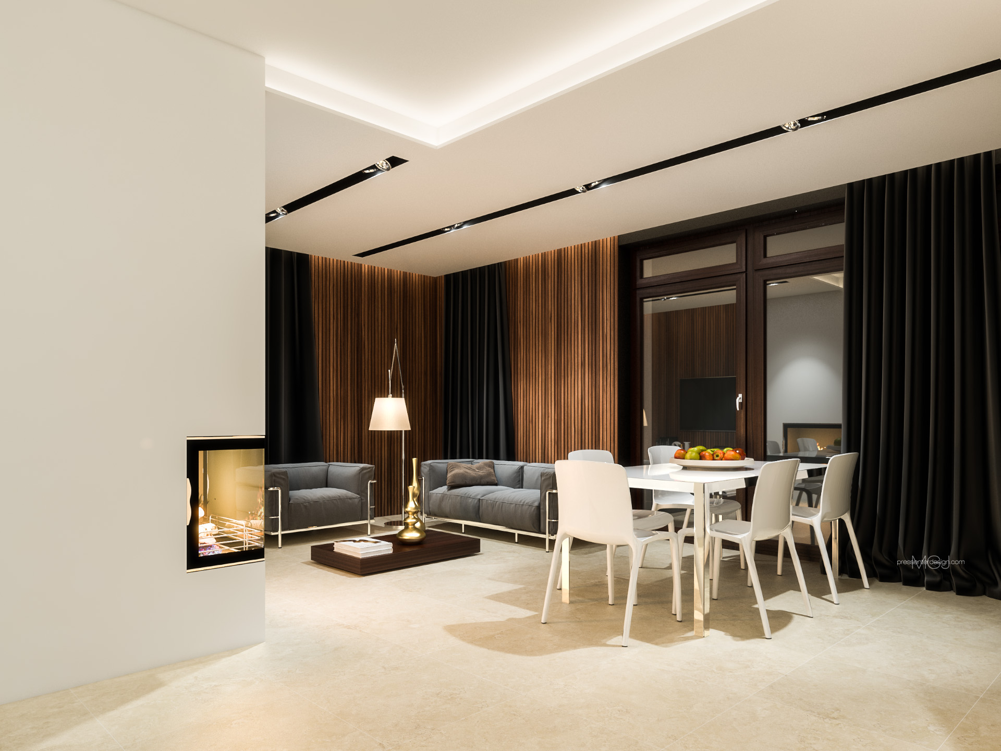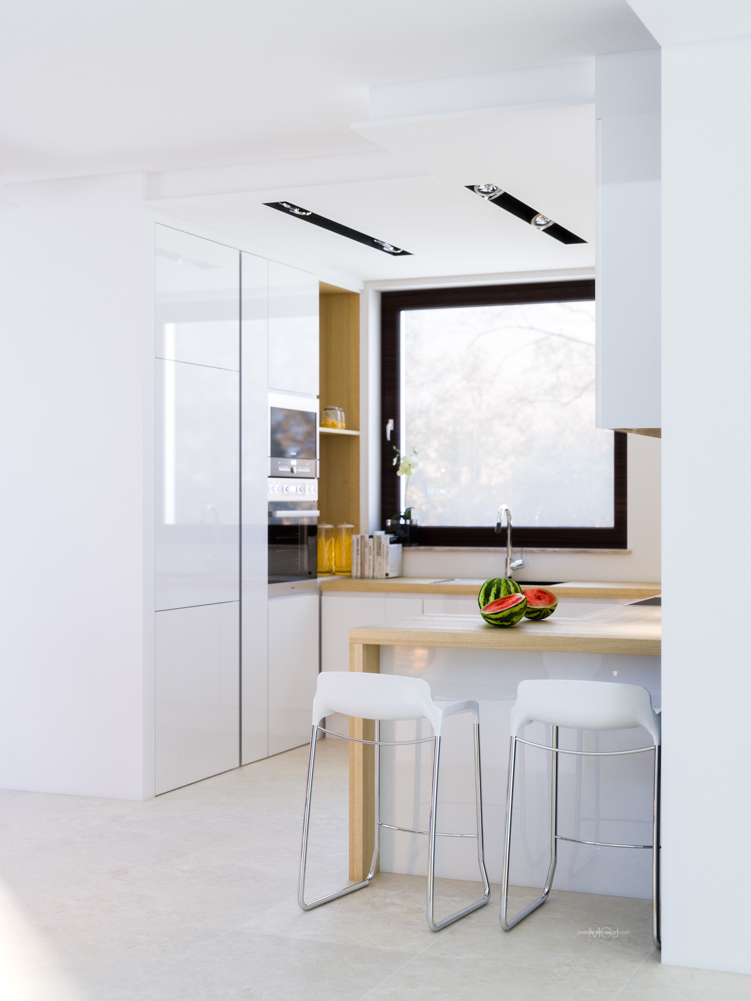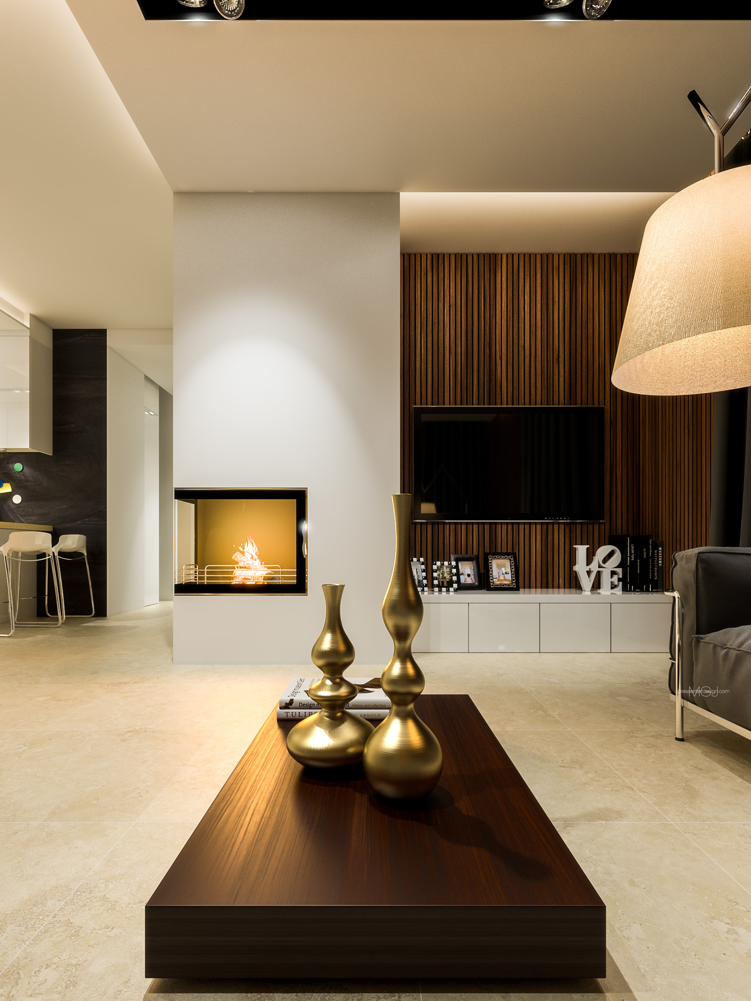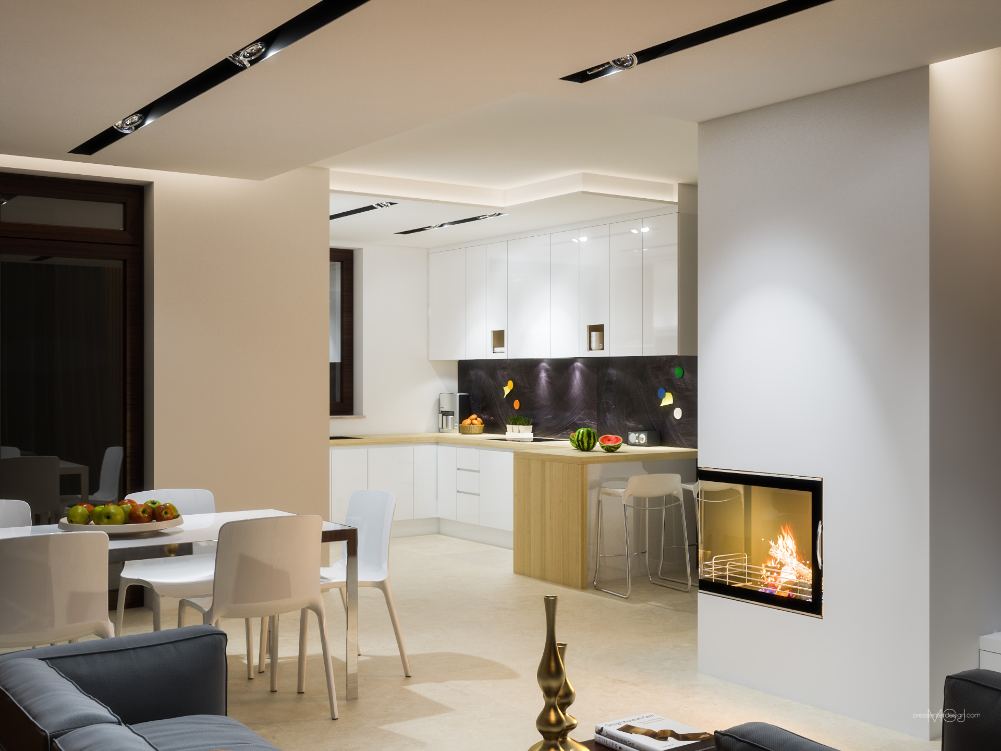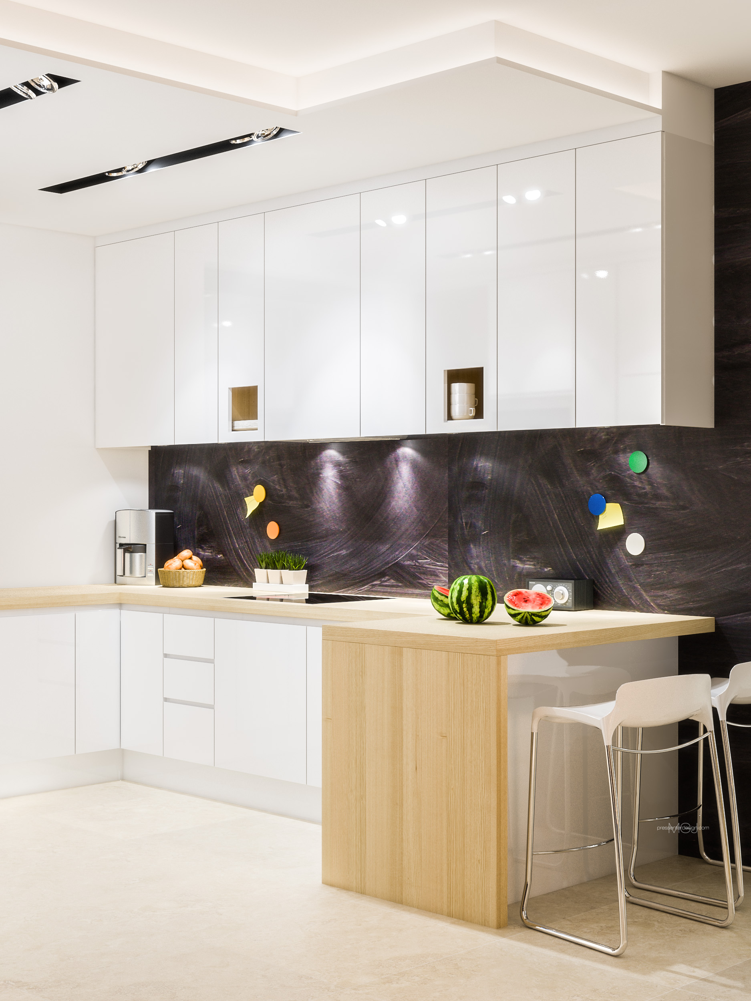Interior visualizations of MTM Amarylis
Amarylis home project is an interesting combination of classic building design, combined with modern decor. House is ideal for a family of four. We’ve tried te recreate this feeling in the interior.
The interior was created in accordance with the latest trends. The floor covered with natural stone in color of coffee with milk, gives the interior a modern character, and in combination with floor heating keeps the heat in the room. As a whole, it is easy to maintain and extremely durable.
Kitchen, made of MDF in white, combined with light wood, becomes a large space where residents will feel at ease, and the daily activities associated with it will become a pleasure. Straight cabinet fronts finished with nonconventional holes make easier to reach for frequently used items such as cups, and yet break the monotony of simple cuisine, to which we are accustomed to. Wall behind the surface is coated with blackboard paint, which allows you to easily store the necessary information, while giving our kids an opportunity to show their creative nature.
Living room with dining area, designed as a place where family members spend the most of their time, is modern, but cozy; dark wood finish gives it a feeling of warmth and selected sofa and armchair will make it difficult to stop us being in such a decorated space. The whole, in combination with a corner fireplace with modern design, make sure inmates do not run out of heat in the winter evenings.
The interior has been completely bathed in warm light source of which are LED tubes, mounted into the ceiling, giving a nice, climate illumination in the evenings. In addition, to further illuminate the interior, recessed halogen have been used in the ceiling.
Amarylis interior was designed for families who appreciate the modernity, but do not want to lose anything from the warmth of hearth and home, for which the time spent with loved ones is ment to be a comfortable pleasure.
You can find out more about this project at MTM website.

