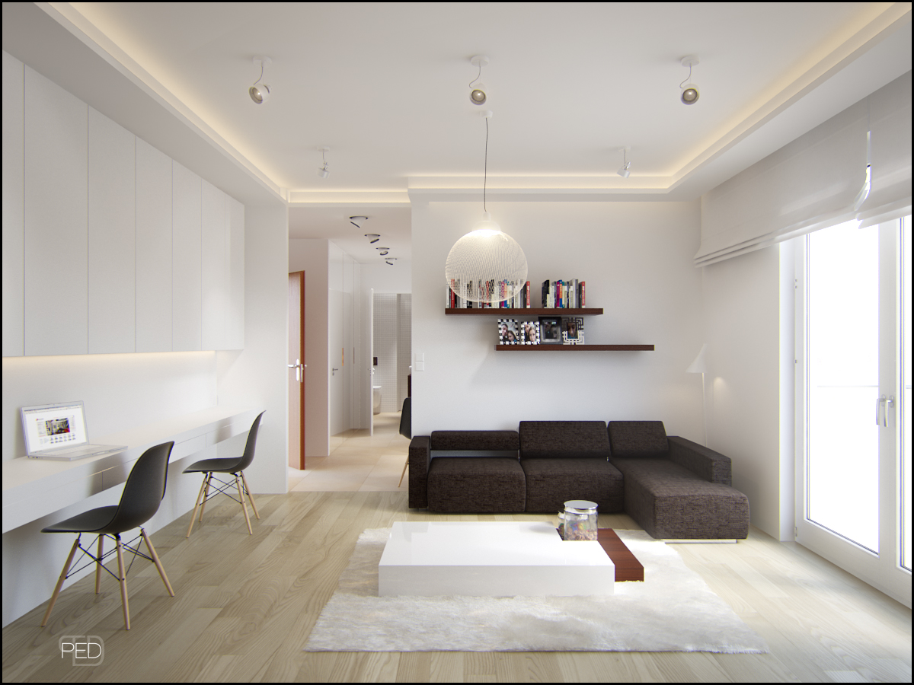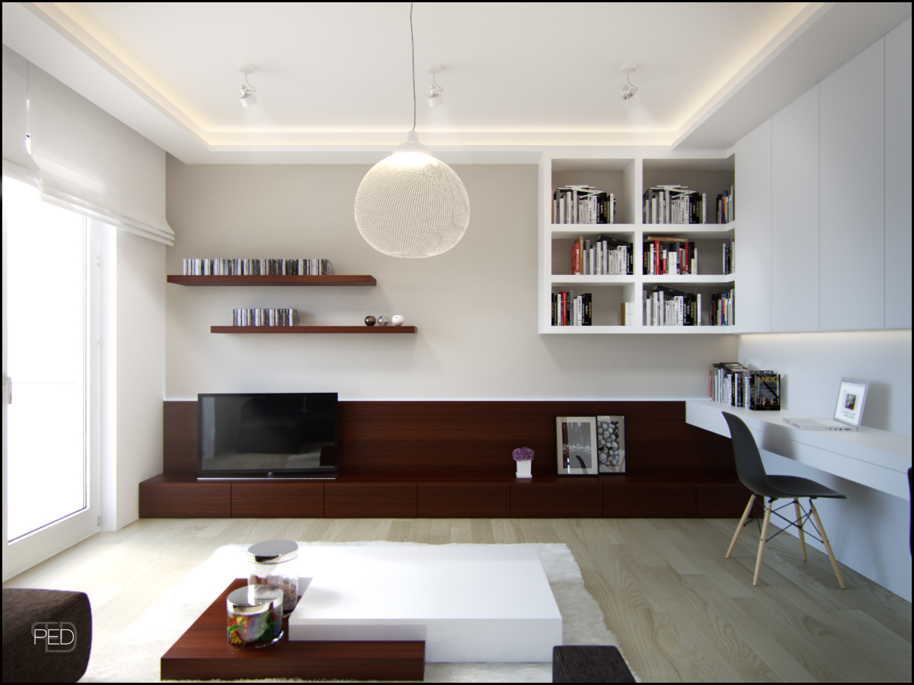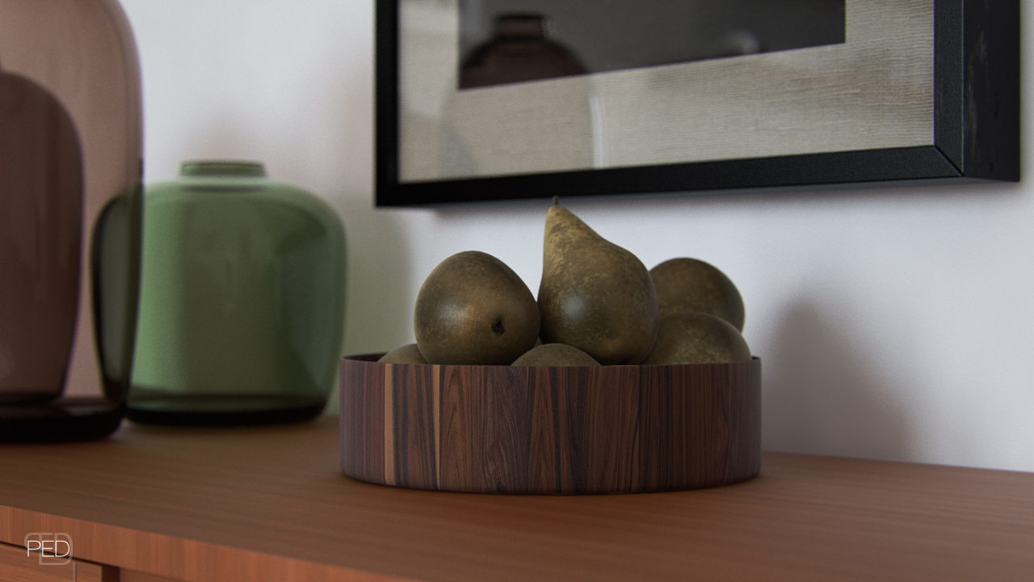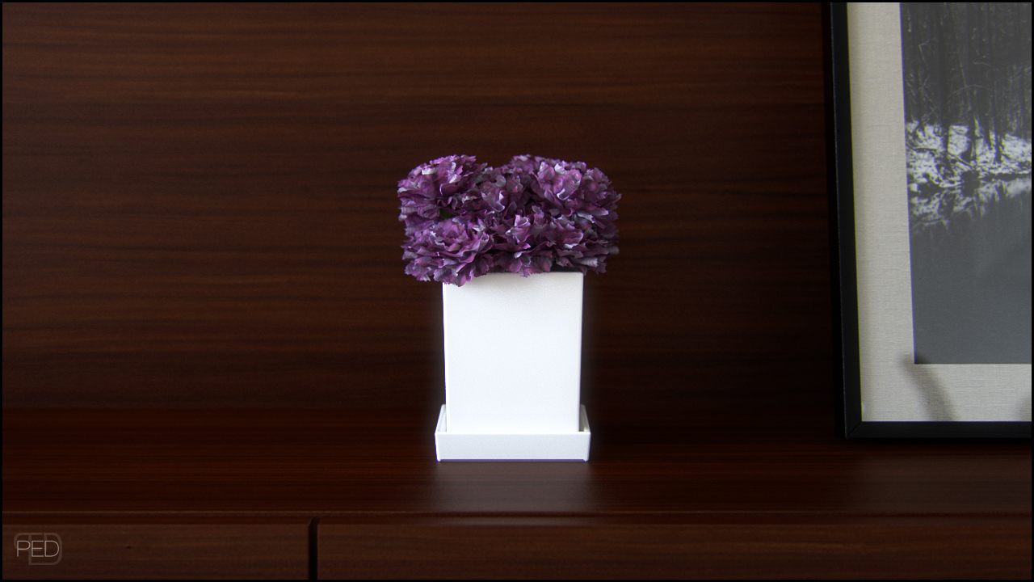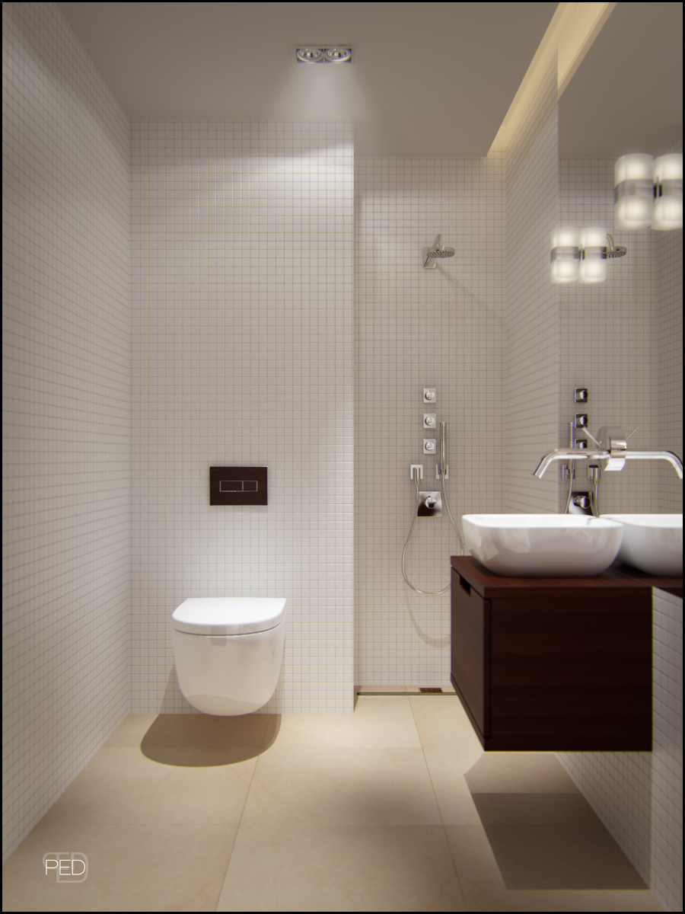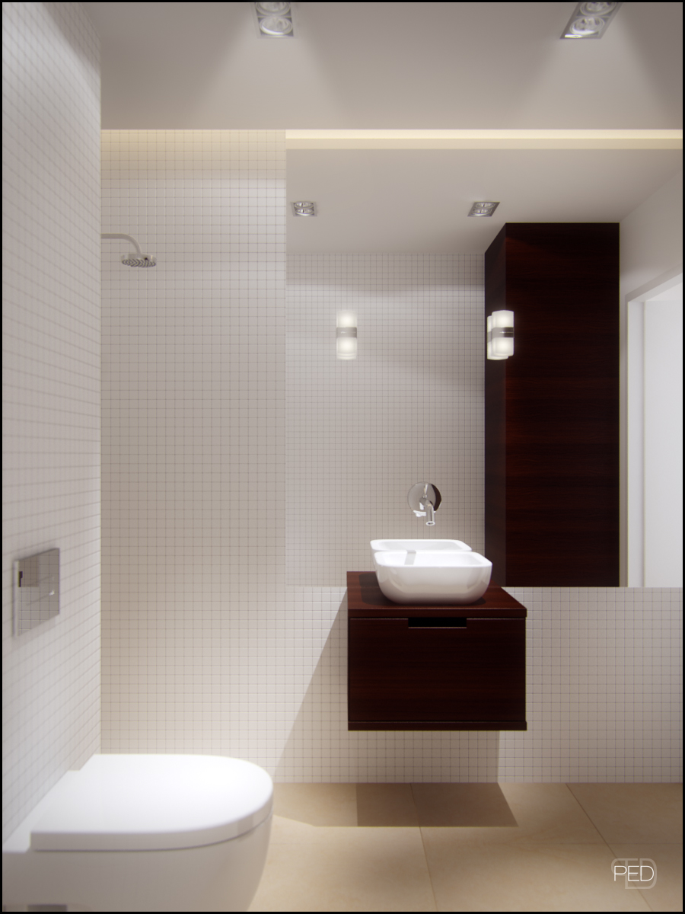Interior design of a 40m2 flat
Interior design and visualizations of a fourty square meters flat.
This interior became quite a challenge, as the space will be used by a mother and her 6 years old daughter. The whole area was design keeping in mind the fact that the girl is just beginning her adventure with school and will need a place to study, but also that the mother will need a place to relax after work. Due to the small area of this interior we’ve decided to connect the living room together with study. Kitchen, bathroom and hallway are all kept in bright colours, so that the space does look bigger and brighter.
In this interior you’ll find many shelves and cabinets, giving the residents much space to hide their belongings and keep the flat clean.
The goal of this project was creating a modern, simple space, yet pleasent in every day use.

